KITCHEN REVAMP – TWO-TONED MODERN KITCHEN
Yay! Another One Room Challenge project is off the list you all!

If you have been following the blog, you know that six weeks ago we signed up for a “little” kitchen revamp as a guest participant for the One Room Challenge, hosted by Linda at Calling it Home.
 And this “little” kitchen refresh turned out to be this MONSTER project. Alright, so let me walk you down on memory lane and see how our kitchen transitioned from an old builder’s grade kitchen to a two-toned modern kitchen that it is today.
And this “little” kitchen refresh turned out to be this MONSTER project. Alright, so let me walk you down on memory lane and see how our kitchen transitioned from an old builder’s grade kitchen to a two-toned modern kitchen that it is today.

This was our kitchen when we moved into our home almost ten years ago. Oh, well. It was a beautiful kitchen but not for my taste. After living here for three years, we decided to give it a go and remodel our space. We chose to do it all alone without any contractors. We are huge IKEA fans, and we remodeled the kitchen with their stylish kitchen line. Seven years ago I (We) loved medium brown cabinets, but as time passed and I got a little older (and of course I got better with age) my taste and style have evolved. I still loved the style of our cabinets, but I hated the floor and the color scheme of the kitchen.

After talking the design plan through with the hub, we decided to give it a go and revamp our current kitchen with a few updates. I knew that I would need my hub 100% in this revamp as I could not head into this project alone. And he was my hero ALL the way.
We had the following things on our list to-dos:
- add open kitchen shelves
- painting the backsplash ( post is coming up)
- change flooring -new tile
- paint kitchen cabinets ( post is coming up)
- change countertops
Here is the mood board that I created while we were in the planning process. The hub approved it, and we got everything under control.

To tell you the honest truth, this was the hardest project ever, not because of difficulty but living without a kitchen was TERRIBLE! We used our bathroom sink to wash dishes, we ate cereal and Chick-fila for weeks, and we lived with everything being all over the place in the house! No fun!!! We have been married for almost 20 years (Holy Cow), and this kitchen thing for sure tested our marriage lol!

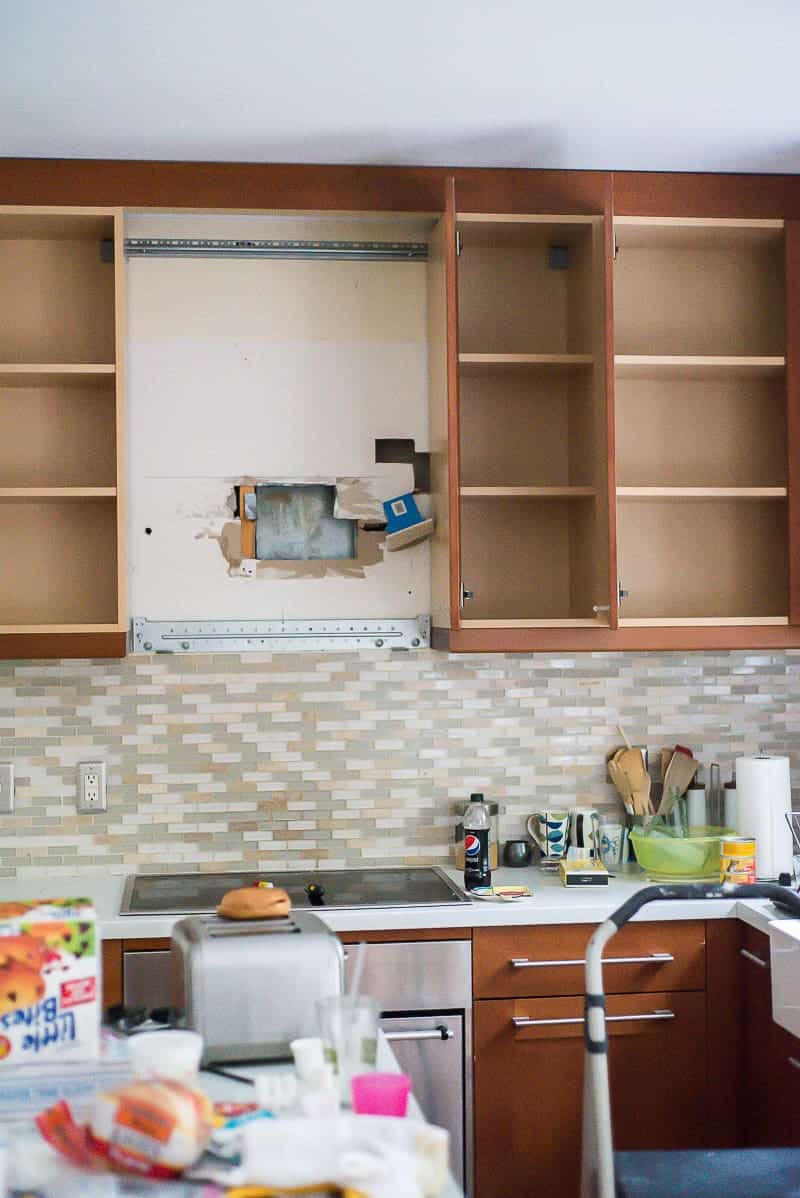
Alright, enough talking here.
Let me show you our new, fabulous two-toned modern kitchen.
Enjoy!


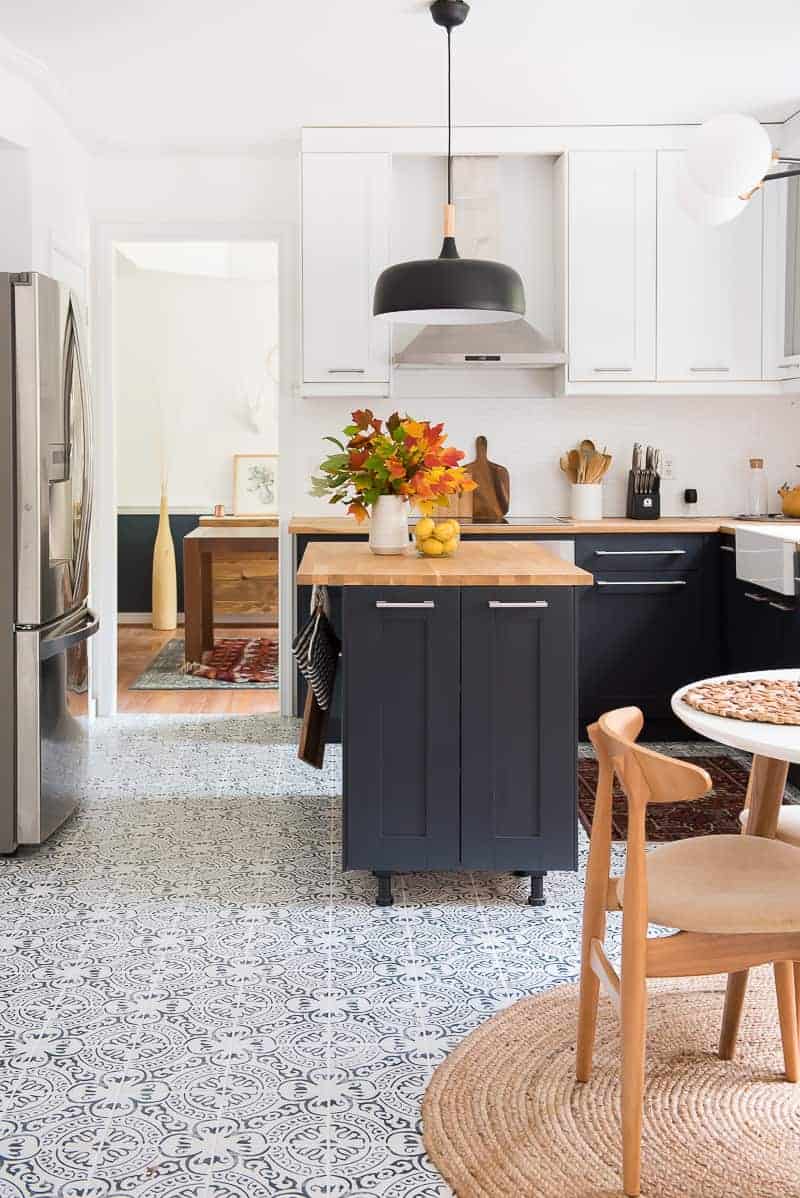
















I still pinch myself that this is OUR space, you guys! I know that my family will be enjoying this amazing kitchen throughout the Holidays and there will be lots of cooking, laughter, and love in here. I am so glad that I decided with the busy tiles as I think it just works! Life is too short and I believe we should live it bold and colorful. Make our house a home is what matters.
I hope you guys got a little bit inspired and if you are ever thinking about updating your cabinets be sure to check back here as I will share a tutorial on how we painted our IKEA cabinets soon! Stay tuned!
Huge Thank you to Wayfair for providing me with those gorgeous tiles and pendant light and BEHR for providing me the paint.
Sources:

Tile
Pendant light
Range Hood
White Vase
Paint: BEHR
Upper cabinets: Ultra white
Lower Cabinets: Night Club
Faucet: Delta Faucet
Open Shelves brackets – Amazon
Pillow covers – One Affirmation (Etsy)
Accessories – Target
If you want to learn how we hung those fun floating shelves, click on the link below!
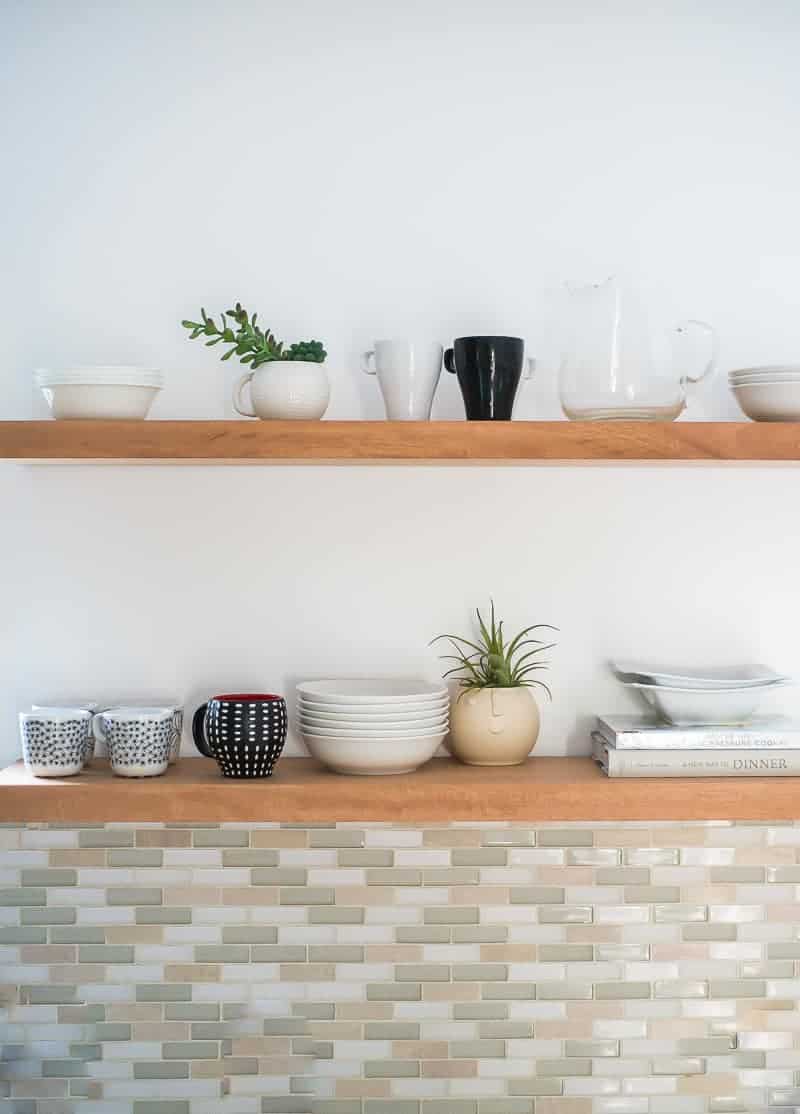
Cheers!
Aniko




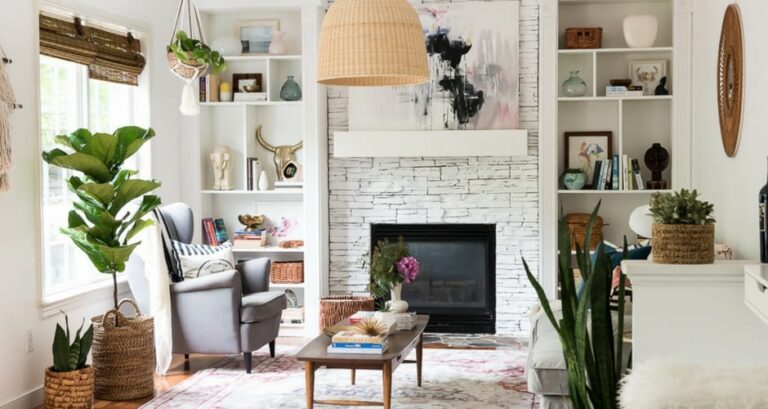
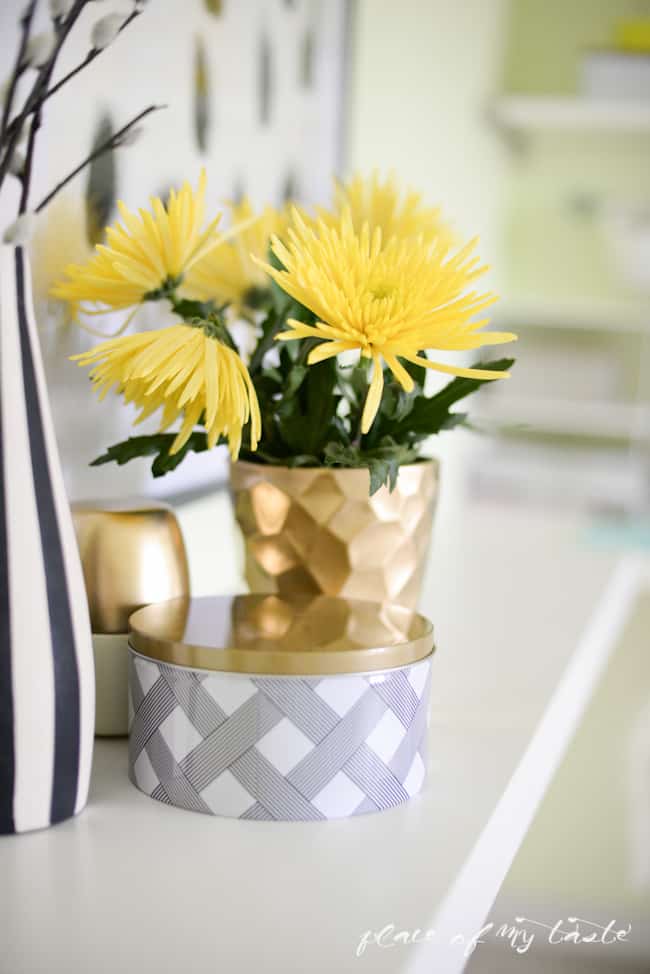


Totally stunning! Awesome attention to detail. Just gorgeous!!! ????
Come and have wine me here one evening! Then you get to see it in person, too! Thanks for checking it out, friend!♥
I absolutely love you kitchen! I’ve been looking for months now on how I want to remodel my kitchen to look like and your kitchen will be my inspiration! You have a beautiful kitchen!
It turned out AMAZING!!! Well done, my friend! xo
Thanks so much sweet friend! Lots of hard work behind it for sure:-)
Eeeek! Soooo good, Aniko! I love love love those lights! (Okay, all of it really) And my gosh you are the photography queen. This whole post just reminded me that I need to absorb your ebook all over again.
Thanks, Lauren! I am boosting my book so wait for it before you reread the old version lol! Thanks for your visit!♥
Absolutely stunning, Aniko! I can’t believe those are the same cabinets and backsplash! You guys did such an amazing job! Enjoy it!
Thanks so much dear friend! Right? Looks so different (and better) than before!
Amazing transformation! It looks so much brighter with the white uppers and open shelving.
Question…where did you get the little bar with hooks hanging from the kitchen island?
Thanks, Jenny! That’s an old IKEA piece, but I am sure they still have it!
So gorgeous Aniko! I love it all!
Well you did it again! And I just pinned pretty much every single picture. From the painted lower cabinets to the floors to the gorgeous wood countertops… it’s all so lovely friend!
Thanks sweet friend! Yup- we did it again and I couldn’t be happier with the final look!!????xo
Thanks, sweet friend! It was racing with time, as always but we did it! I couldn’t be happier!♥
OMG! I can only dream this kitchen. I love every single details. We all know you have great taste but this kitchen is by far your best “One room challenge”. And all this light … your photographs shine! I wish I could take such photographs!!!!
Christina- Thanks so much for your kind words! At every One Room Challenge I feel that “this is the best so far” lol…but really- I love how this kitchen turned out! And thanks for your compliment on my photography♥
This turned out beautifully! Worth every minute of the frustration to get it here. Kudo’s to you!!!!
Right? I agree- was well worth it!!;)
WOW, wow, wow!!!! It looks absolutely amazing. Love the flooring so so much
Me too, Julia! Busy but so fun!♥
You killed it again! I don’t think you could make a design decision that I don’t love. I’m pinning this room like crazy.
Thanks, Lady! I am honored to hear that you love my design choices.:-) And thanks for the pins!XO
wow what a transformation! love the two toned kitchen with a much more contemporary profile and the pendant and the chandelier are bang on! My favourite element will have to be the window bench with dining table vignette and how the bench connect to the lower cabinets! A perfect use of a tight space. BRAVO on styling too! Congrats on the makeover!
Tim, Thanks for checking in! Those light fixtures are cool, aren’t they? And yet, the bench is one of my favorite projects in the house. It adds so much to this tiny breakfast nook. Have a wonderful day!
I’m so speechless, it’s amazing! I want to redo my kitchen NOW, lol. I can’t believe you did that in 6 weeks!
Alisha,
Thanks girl!
Get on it, girl! But I warn you, not having a kitchen for weeks is not cool! #justsayin
Aniko – it turned out amazing!! LOVE LOVE LOVE
I think so too, Ashley. Cannot believe that I will be cooking in my dream kitchen.♥
It is so pretty! Hooray.
Thanks, Corin!
i love this room. one of my favorite things is the orientation of the hardware, and apparently you did this prior to the makeover, too. it’s so different to do the uppers like that!
b
Ha. Glad you noticed that. I kept them all as they were in great shape and we still loved that hardware! 🙂
Oh my goodness!!! Everything is perfect! The pendants!!! So excited for you! We are almost done. Waiting on the pendants and choosing knobs for the cabinets 😉
Enjoy your new beautiful kitchen!
Ursula @ https://kraftmint.com {modern DIYs}
Get it, girl! You can do it! I almost failed haha but I am such a go-getter that I couldn’t drop it haha! Can’t wait to see yours!Xo
This is so beautiful! I especially love how those painted backsplash tiles turned out, they look so good! I would never guess they’re the same glass tiles. Great job!
I thought I would give it a go and see how they look and I just loved the look so much with the white color on it! 🙂
your kitchen looks fabulous as do you!
Thanks, sweet Friend!:)
Your kitchen looks amazing!! I am wondering if you have any pictures showing your kitchen in relation to the dining room. I am just wondering where you stopped your tile as it looks like you have a fairly open floor plan. I would also love to hear more about those amazing shelves and how you hung them. We were also thinking of painting our kitchen cabinets and was wondering what your process was and if you would be willing to share?
Janis- Yes, we have a pretty open floor plan. The family room opens from the kitchen/breakfast room.We stopped the tile at the border of the kitchen. I wrote a post a few weeks ago on how we hung those shelves. it was pretty easy and I love the look of it. Post on cabinet painting is coming up so stay tuned!!!!Xo